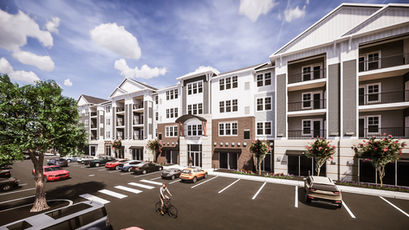



Suffolk, VA
2024
Gallery at Godwin Apartments
This project was designed for a grayfield site that previously housed an abandoned Lowe's store. The goal was to transform the space into a dynamic mixed-use community featuring residential and retail spaces. To enhance residents' quality of life, the design incorporates two thoughtfully planned courtyards, fostering a sense of openness and connection.
Multi-Family
Scope of Work
The Challenge
This project was situated on a previously developed site, often referred to as a grayfield. The client's request was to create high-quality, market-rate apartments featuring state-of-the-art amenities and a designated commercial space. The primary challenge was integrating the required number of residential units and retail spaces into a massing that harmonized with the surrounding neighborhood. Utilizing TestFit, we explored multiple design solutions, enabling us to make informed decisions on the most effective use of the site.

























